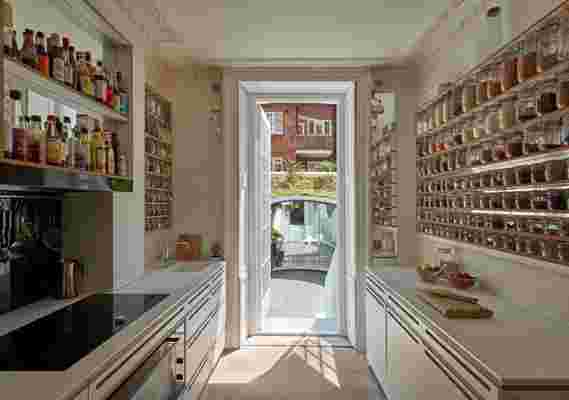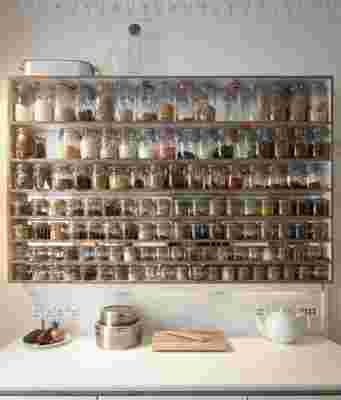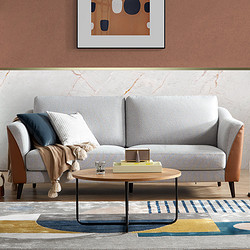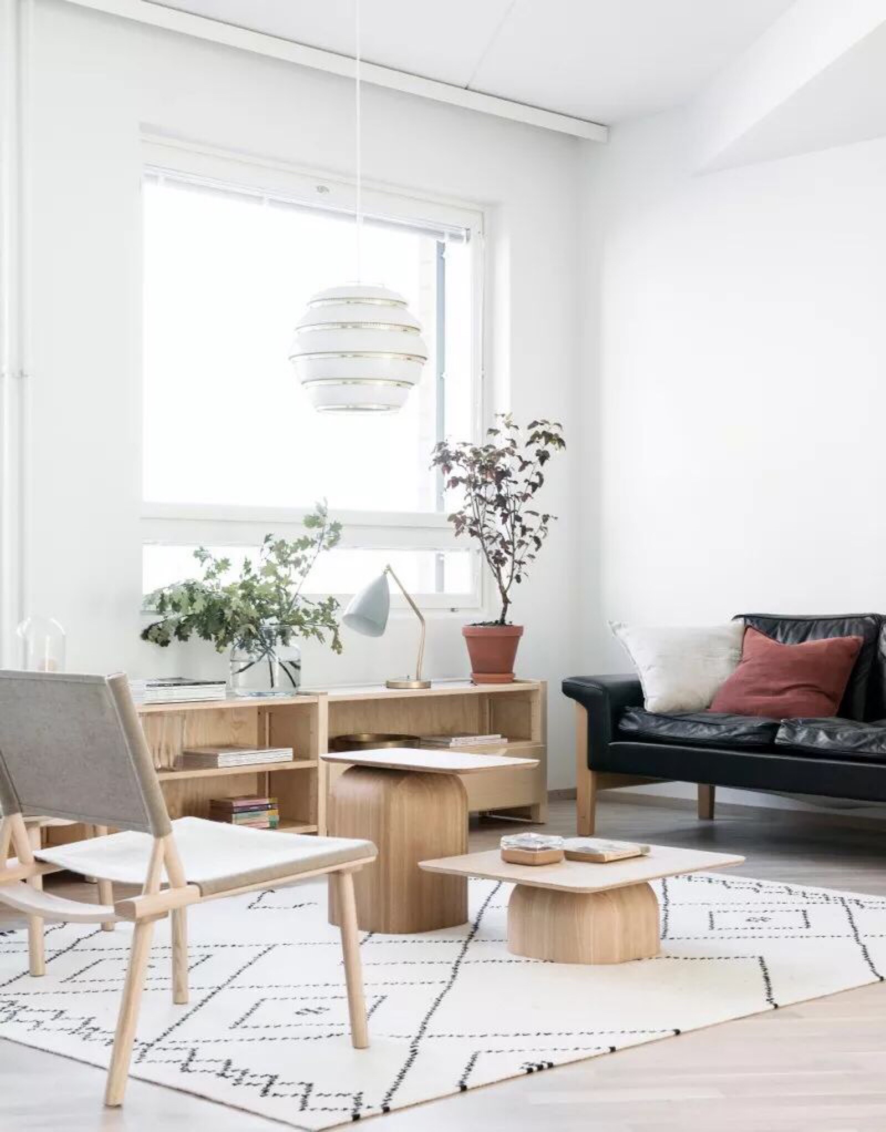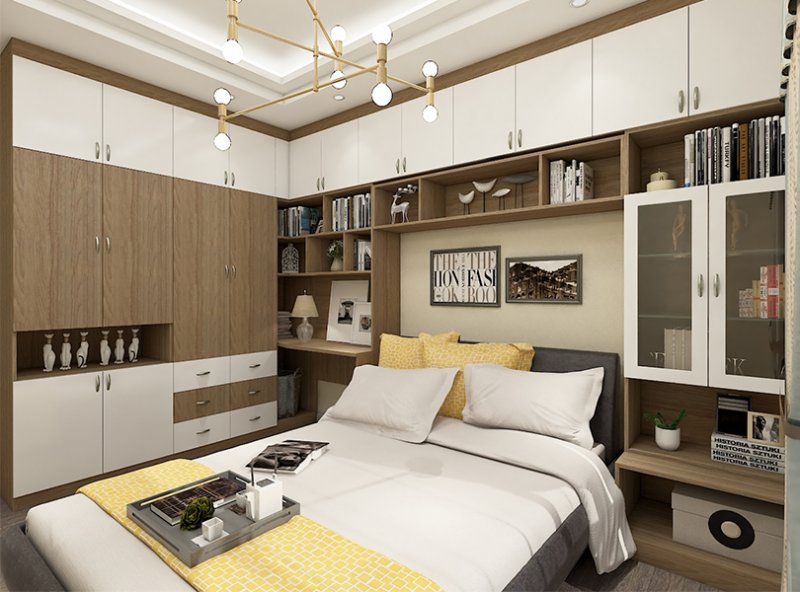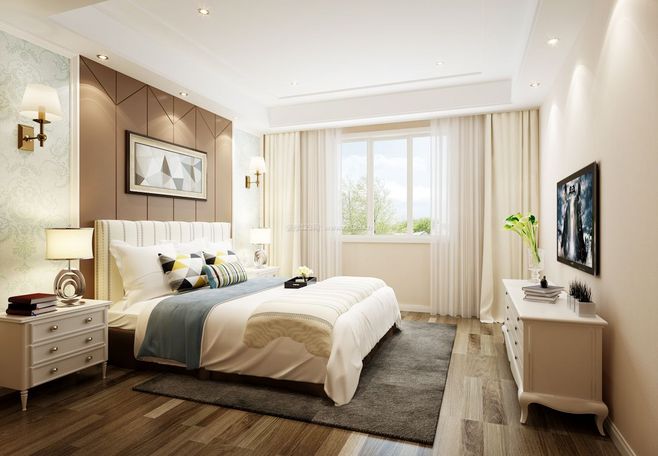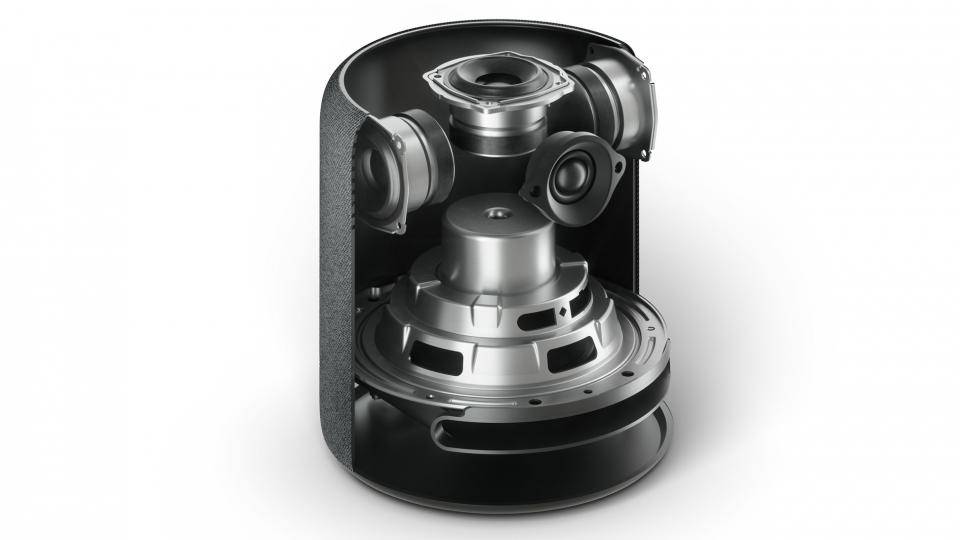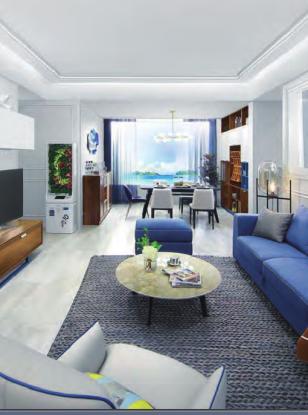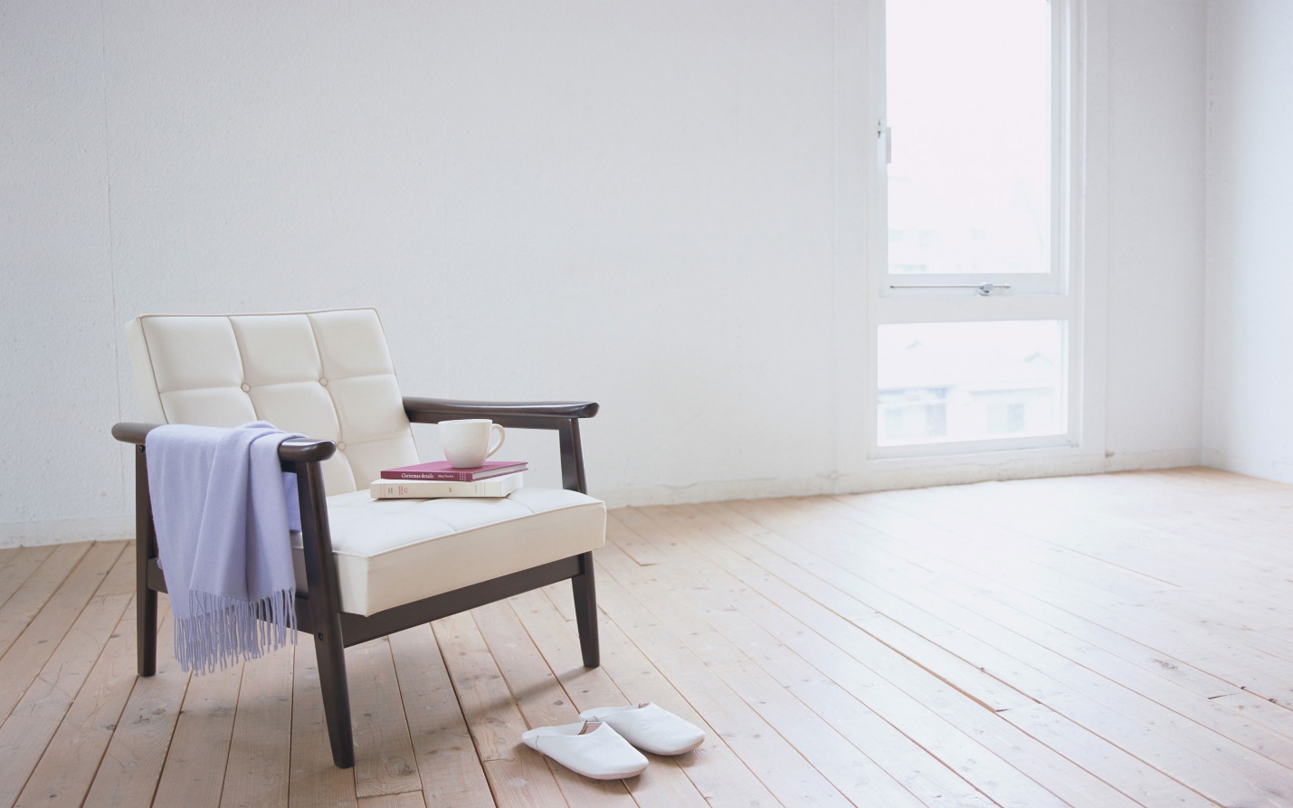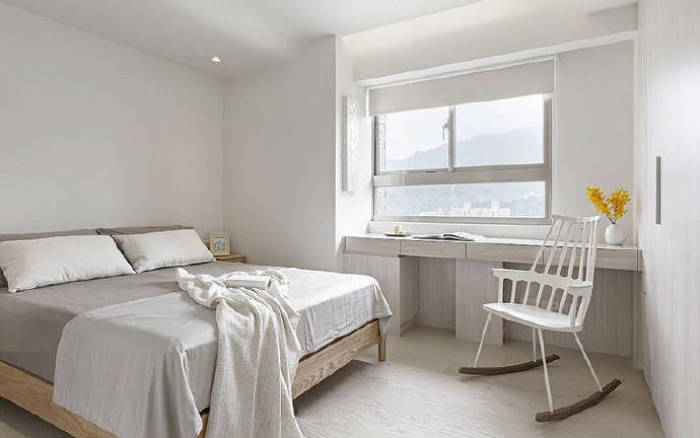“This was the last piece of the jigsaw,” says Mike Tonkin, from the sunroom of his London townhouse’s final extension. In 1998, when he and his wife, Anna Liu, were looking to settle in the city after a stint in Hong Kong , they saw more than 220 properties before a top-floor maisonette in a Grade II-listed townhouse in Islington caught their attention. “It was an amazing flat that was untouched since way back in time,” he explains. “It seemed like it had a lot of potential.”
The townhouse, comprising five stories, features original crown moldings and cornices, a spiral staircase with a mahogany handrail, and wide timber floors. Architects by trade, Liu and Tonkin fell in love with the historic structure, and piece by piece they bought up the remaining floors of the building and began to restore the 200-year-old gem as a home for themselves and an office for their small design studio.
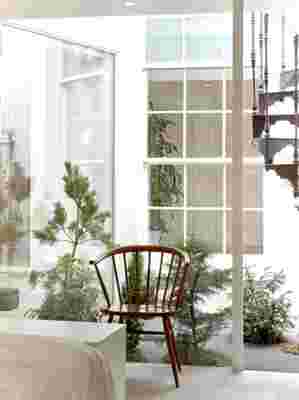
The daylit basement-level bedroom faces a rear courtyard, with a spiral staircase up to the pond.
After acquiring the last level, the basement, in 2009, the family sat down with their young son to make a list of backyard wants. From tool storage to a place to enjoy the seasons, “we realized there was a real difference between the poetic and the pragmatic,” says Tonkin. A large mirrored cupboard could hide the unsightly but necessary storage, they decided, and free up space for a bit of poetry. With a piece of building paper, the duo mapped the sun’s catenary course across their garden and designed a lightweight green roof following the arc to shade a glass-walled sunroom which opens onto a patio. In the center, a shallow pond greets the sky to catch rainwater, both directly and through a plant-filled trough overflow from the townhouse roof.
From the house, the pond acts like a mirror, bringing a piece of the sky indoors. “It does incredible things to the light,” says Liu. In the basement level bedroom, a curved pine wall alludes to the new ground floor roofline, and to the original timber walls the architects discovered after stripping off a layer of modern plaster and another of historic wood-patterned wallpaper. “We hate that modern meddling!” comments Tonkin. “We take everything off and expose how it sort of wants to be.”
